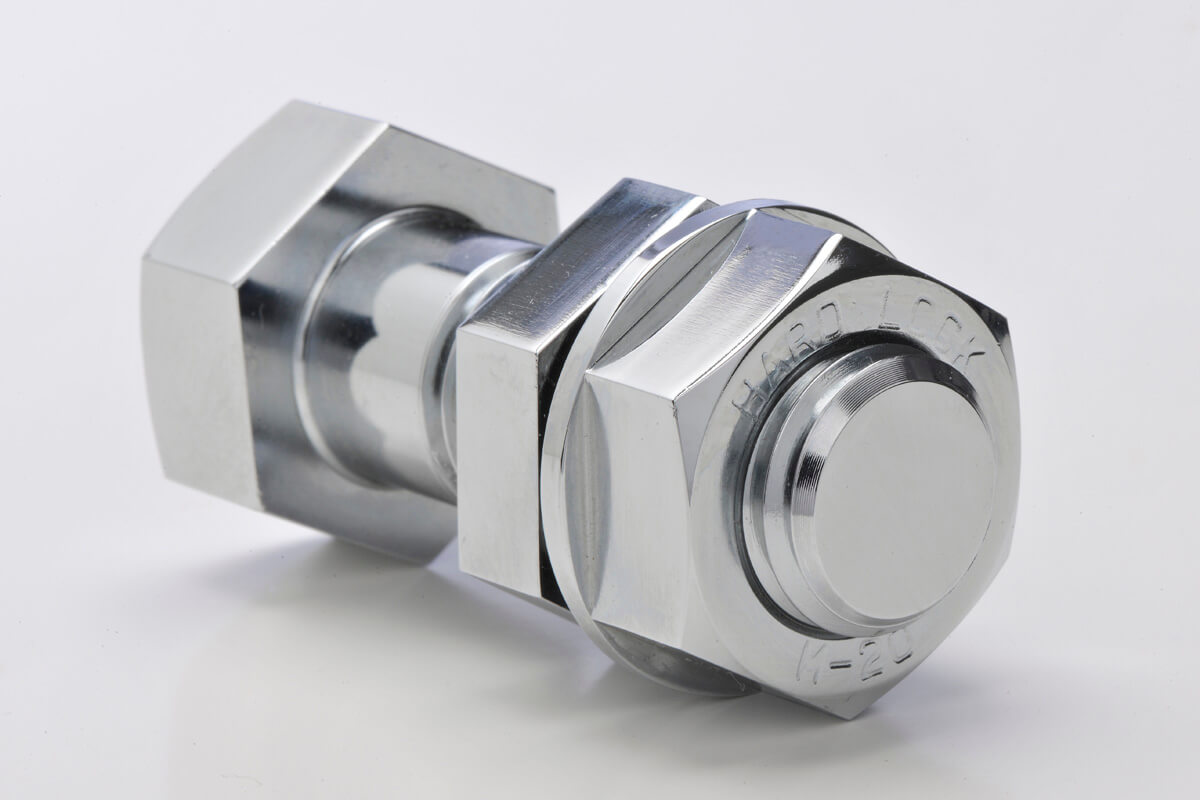Fastening of Lightweight Steel Structures for Detached Houses
*Some images are for illustration purposes only.
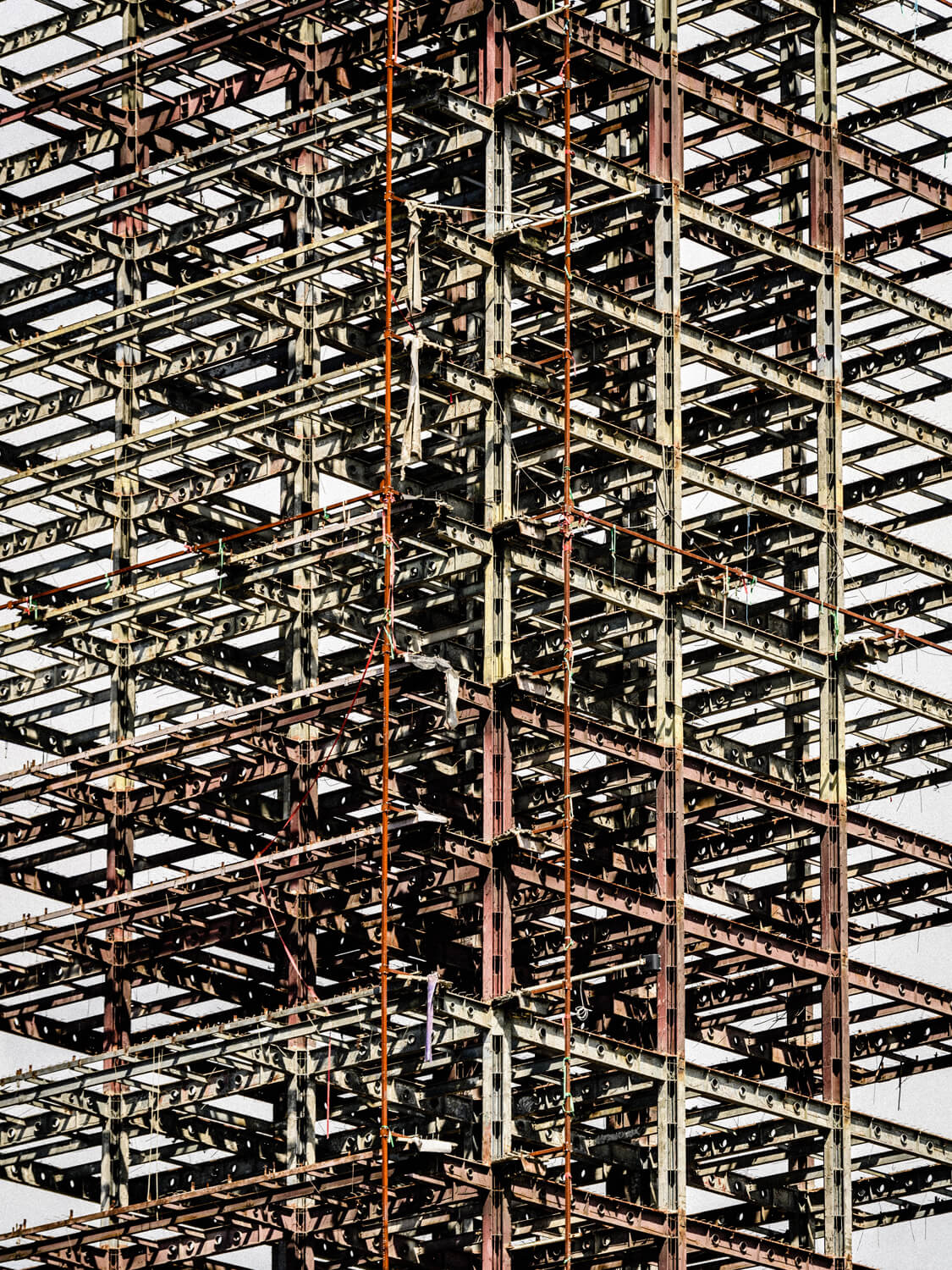
Overview
Steel frame construction is a structure that uses a lightweight steel frame for the framework such as columns and beams of the building, and those with a steel thickness of less than 6 mm are called lightweight steel frames, and are mainly used for detached houses and apartments. On the other hand, if it is 6 mm or more, it is called a heavy steel frame.
It is said that the advantage of lightweight steel structures is that they are more earthquake-resistant than wooden structures, and since steel frames are resistant to breakage, they are strong against earthquakes, so the risk of collapse is said to be low.
In addition, unlike wooden structures, the components are produced in advance at the factory, so it is less likely to be influenced by the experience and skills of the craftsmen who install them, and stable quality is maintained.
Implementation
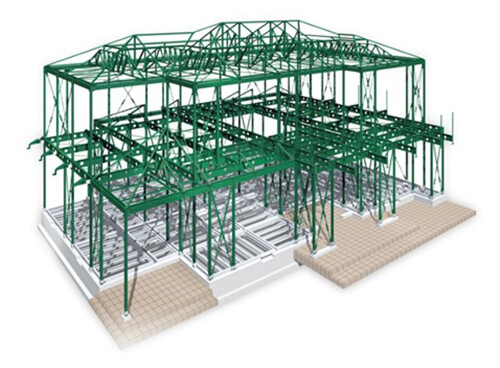
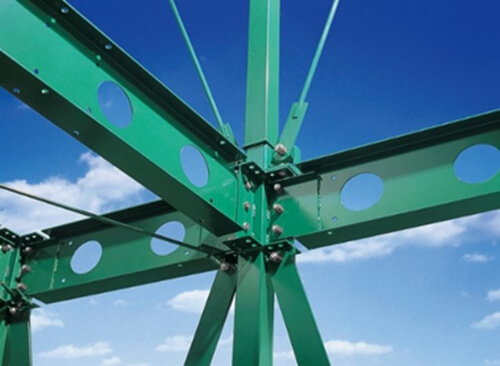
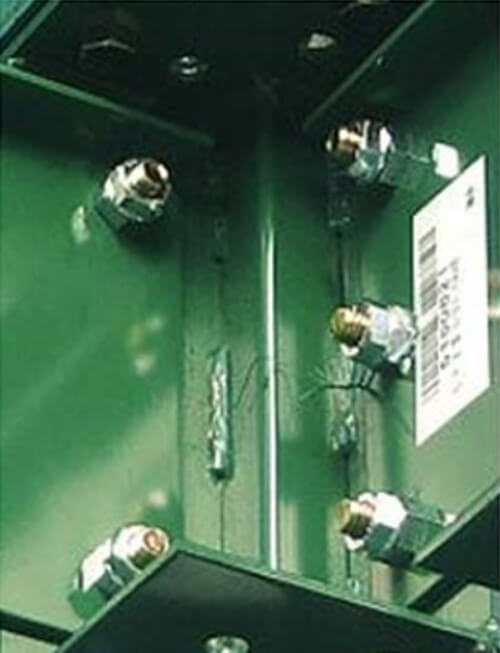
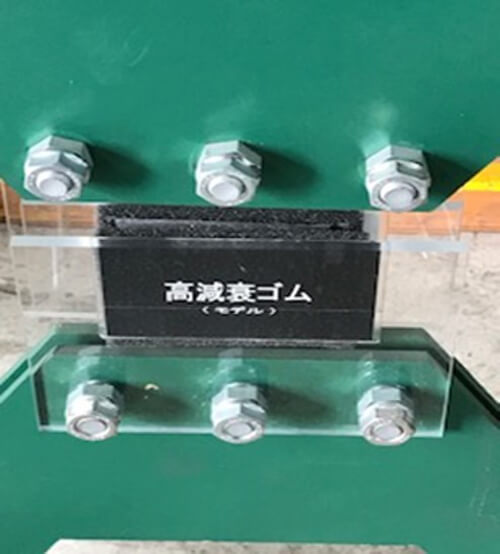
- Steel load-bearing braces and other structural joints
Improvement
- The loosening problem has been improved.
- The risk of building collapse due to an earthquake has been reduced.
- Completed a long-life lightweight steel-frame detached house.
